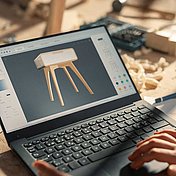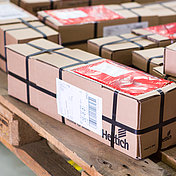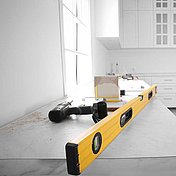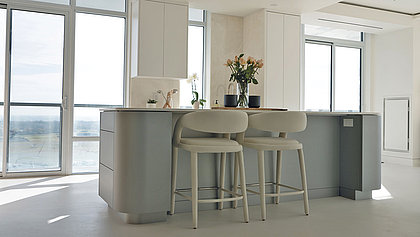Most people can only dream of it, but Linda Farha and Mike Parker made it a reality: a flat right on Toronto's lakefront, with a wide view of the water and an equally open interior design. Together with designer Kyla Boyle from the architecture firm AB+ZU, a home that masterfully combines design and function was created - supported by technology solutions from Hettich.
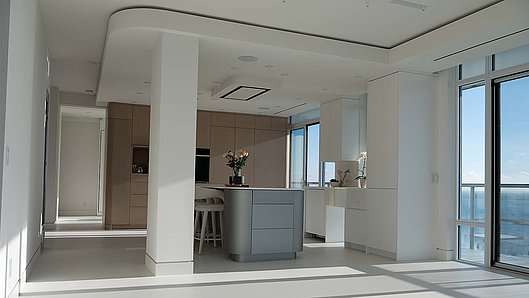
Openness and elegance - consistently realised
The kitchen island is the communicative centre of the home and the ideal place to receive guests. AvanTech YOU drawers with Push-to-Open Silent ensure gentle ease of use, while the characteristic "Illumination" light signature sets elegant accents.
The drawer system runs consistently through all the furniture in the flat, creating a uniform overall look with an individual touch.
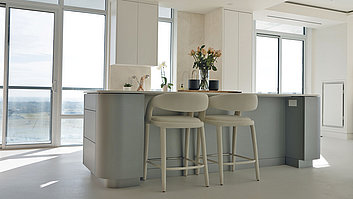
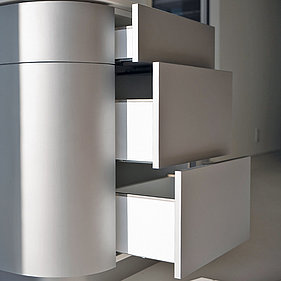

Perfect form: clear lines, hidden functions
Another highlight: the curved corner unit with the FurnSpin swivel and swivel system. When closed, it fits perfectly into the kitchen unit - when open, it becomes an open shelf. Ideal when guests need to serve themselves without any complications. The coffee machine disappears elegantly behind a KA 5740 pocket door solution and is ready for use as soon as it is needed. The large television in the living area disappears behind four sliding doors with TopLine XL - for a clear, uncluttered look.
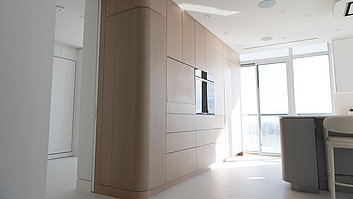
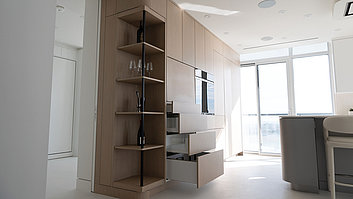
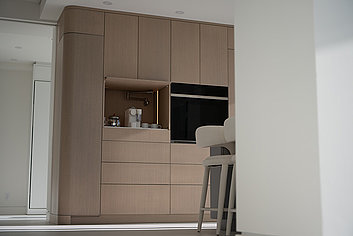
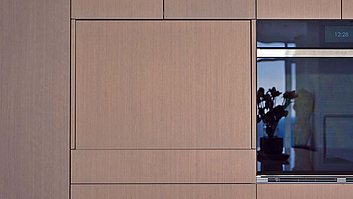
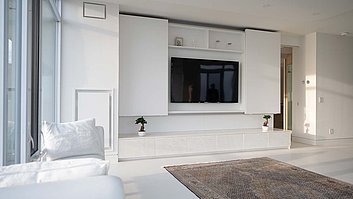
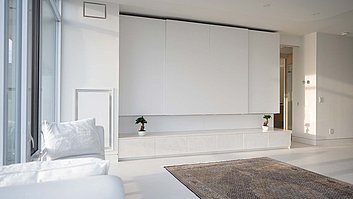
The personal exchange with Linda and Mike - most recently at Interzum 2025 - once again confirmed their enthusiasm for our design solutions. It's nice to see that vision and reality have come together so harmoniously in this project.
